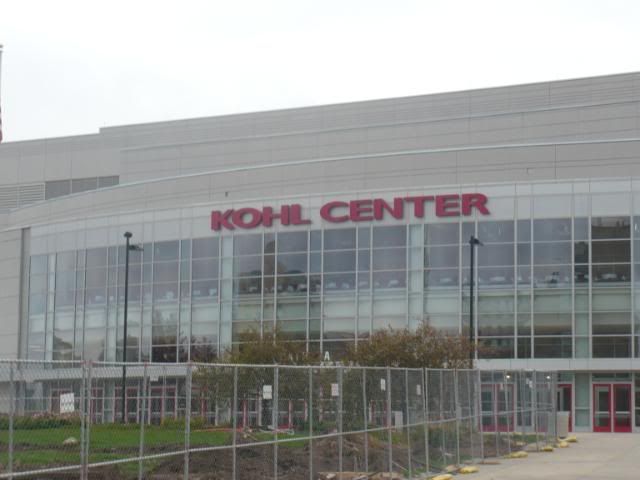
and we begin Part II with the Kohl Center. This is Friday afternoon, and I had a couple hours to kill before meeting another professor and eventually meeting up with friends who were coming to the game. The women's hockey team had a 2PM game against Minnesota.... and while I didn't give a damn about a Wisconsin women's hockey game, tickets were only $5 and gave me a chance to snoop around the building.
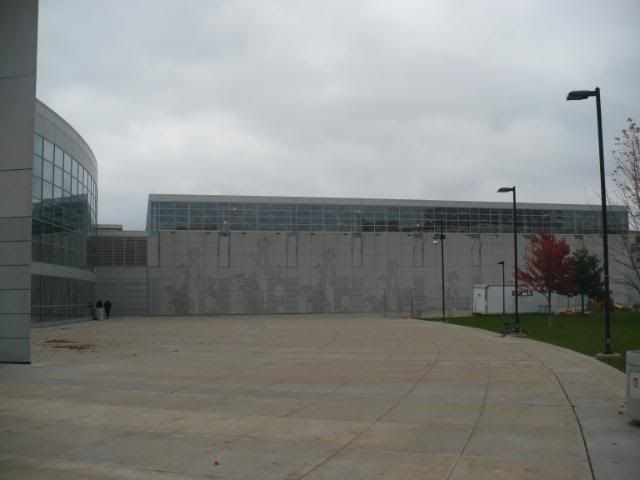
The west side of the building. This is the basketball practice facility.
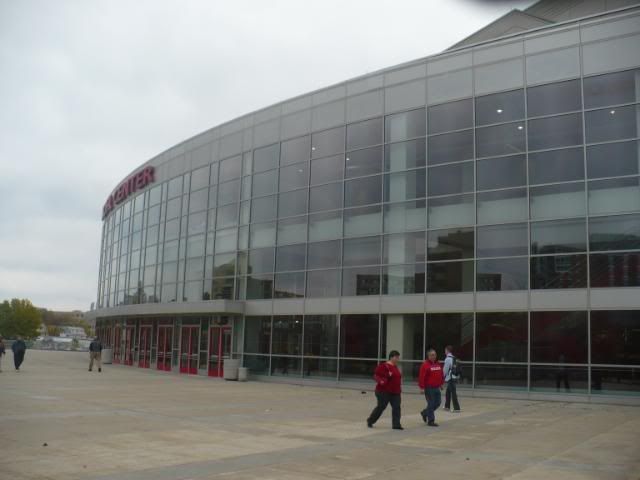
Looking back at the entrance to the Kohl Center.
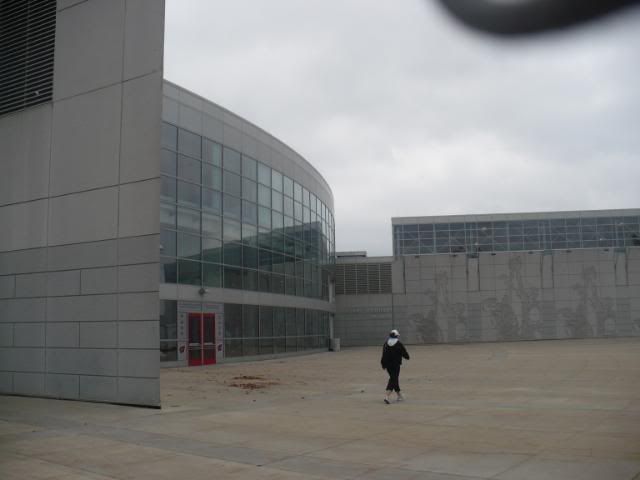
Fans had to enter at the west entrance which had the ticket offices. The red door to the left of the girl is the entrance to the team store, where you can buy Wisconsin athletics gear.
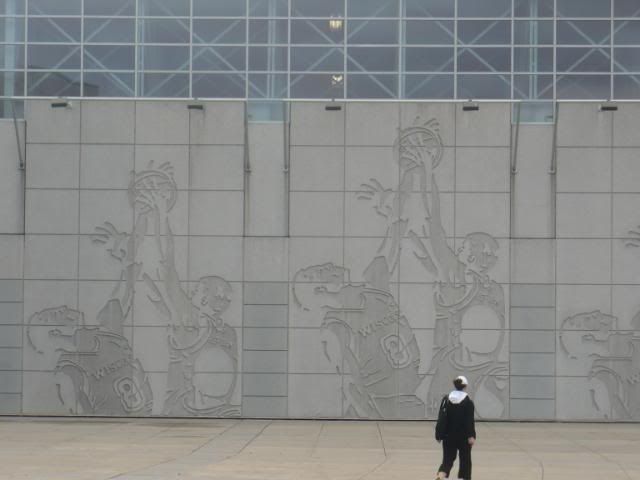
detail of the south fascade of the basketball practice facility. At least judging by these reliefs I'm guessing its the basketball practice facility.
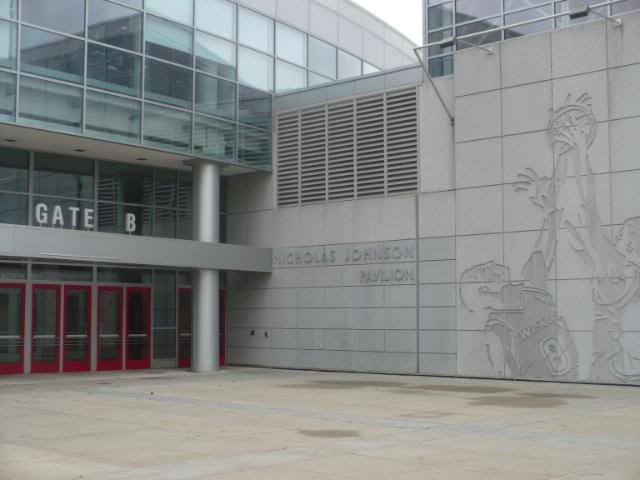
side entrance to the arena.
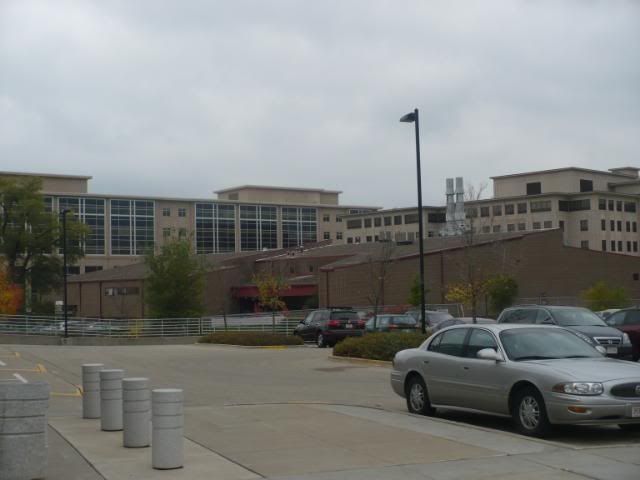
looking back towards campus.
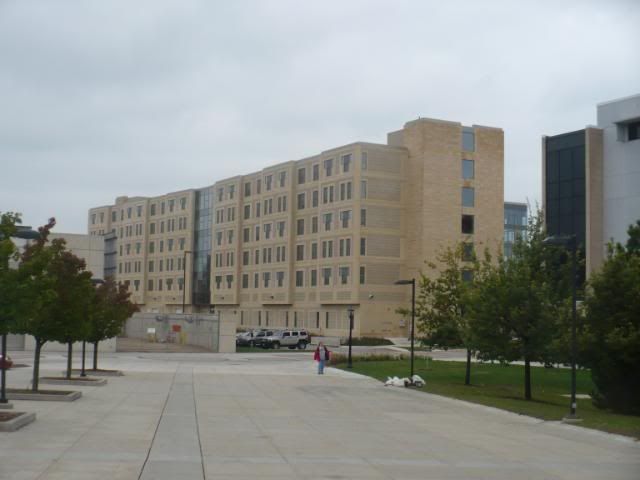
again, looking towards what appears to be a dorm building from the Kohl Center.
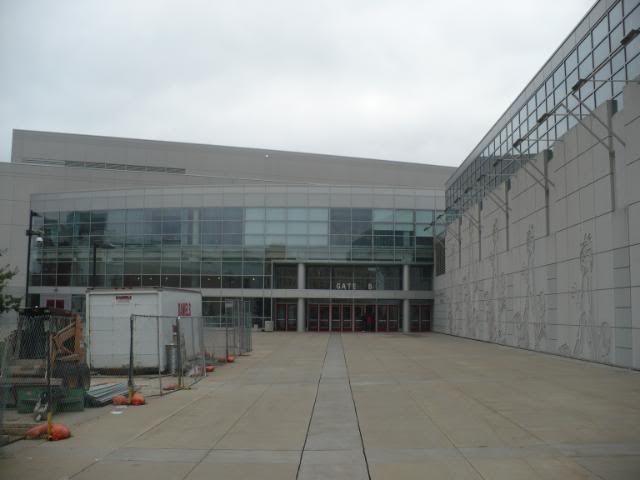
and finally going inside.
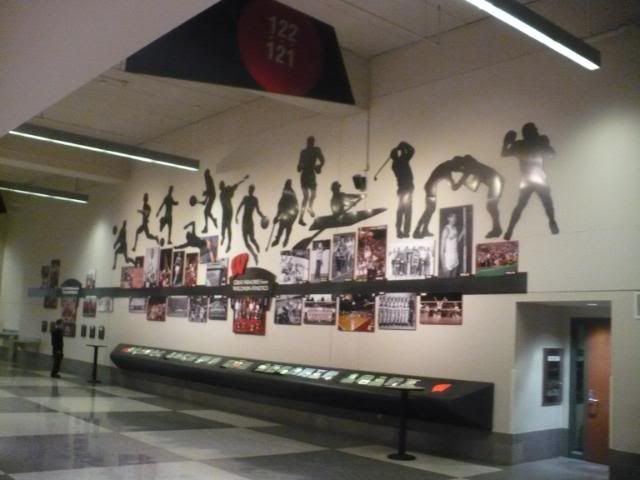
Kinda grainy picture of the lobby. The upper levels were closed off, but the lower level concourse was ringed with murals and display cases featuring the achievements of Badger athletics. The displays were mainly geared towards the 4 teams that play at the Kohl Center (Men's Basketball, Women's Basketball, Men's Hockey, Women's Hockey). But other sports (especially football) were represented.
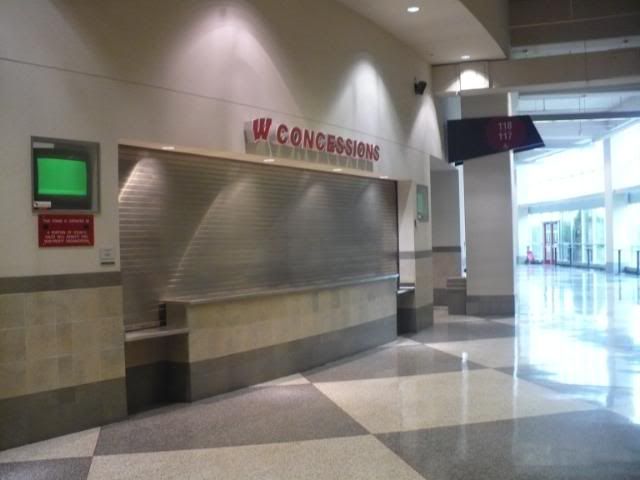
a concession stand.
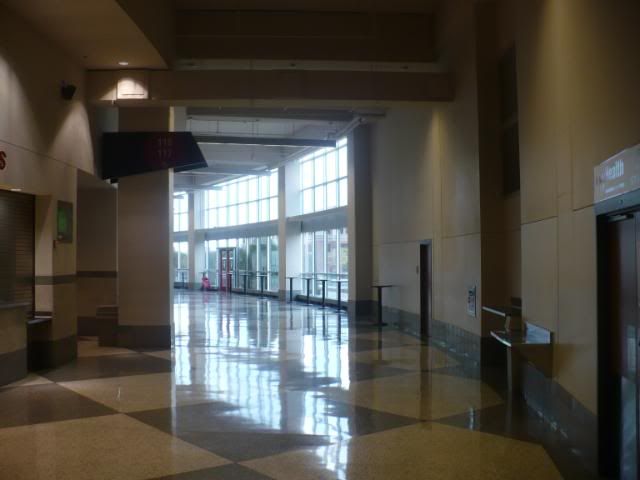
walking around the arena.
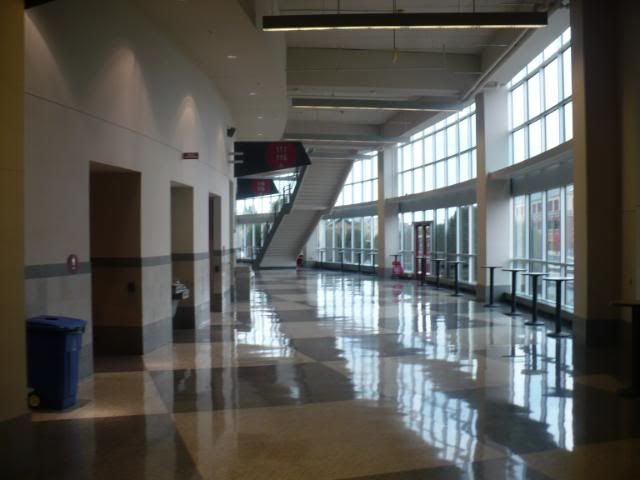
staircase up to the second level.
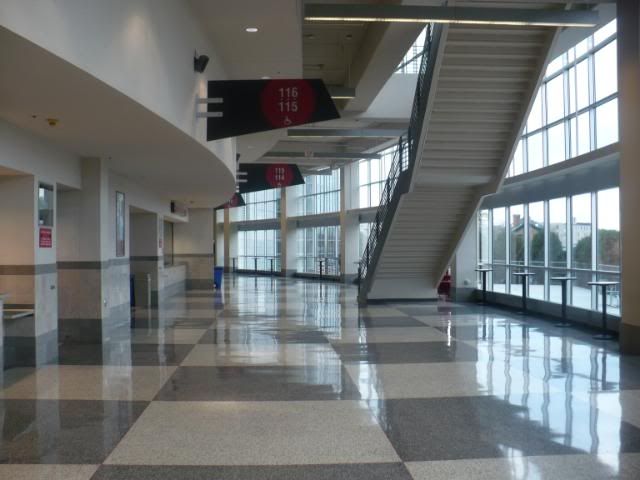
I think this area is behind one of the goals/baskets (you can tell that 2PM friday women's hockey games aren't huge draws)
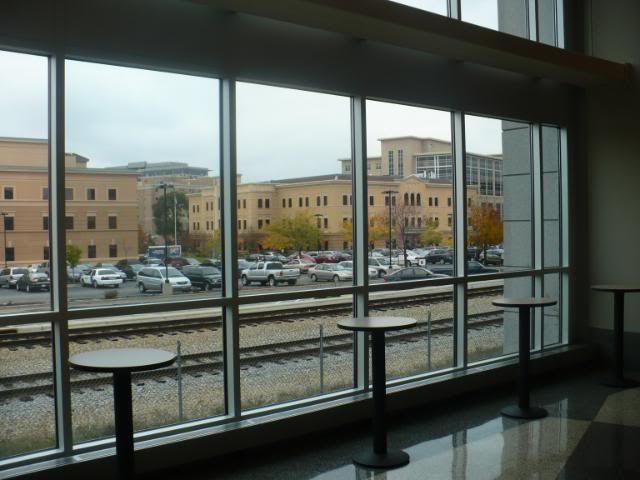
tables offering a kickass view of some railroad tracks.
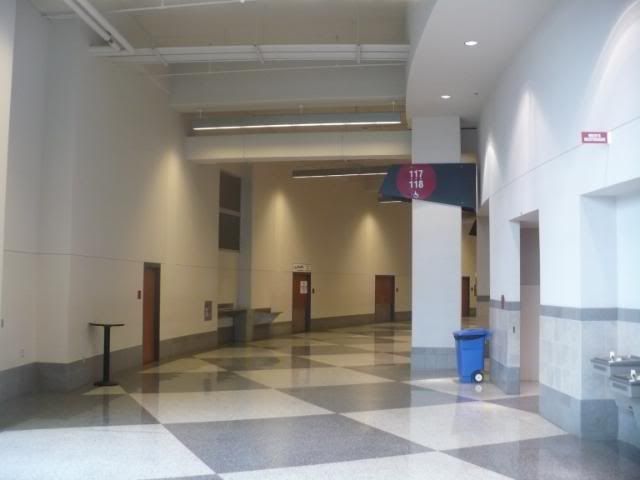
one final shot of the concourse....
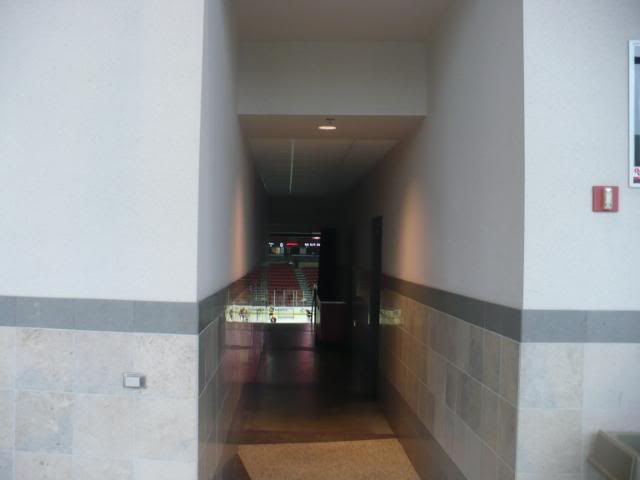
and heading down the vomitory (technical name for the portals into the seating bowl) into the arena itself.
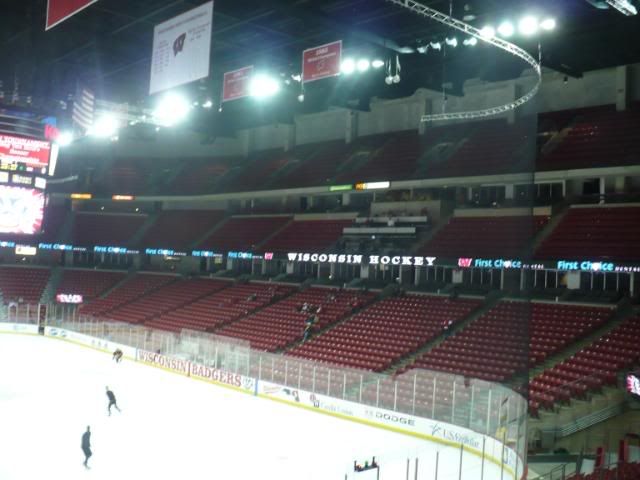
and into the arena. The facility seats 17,190 for Basketball, and 15,237 for hockey.
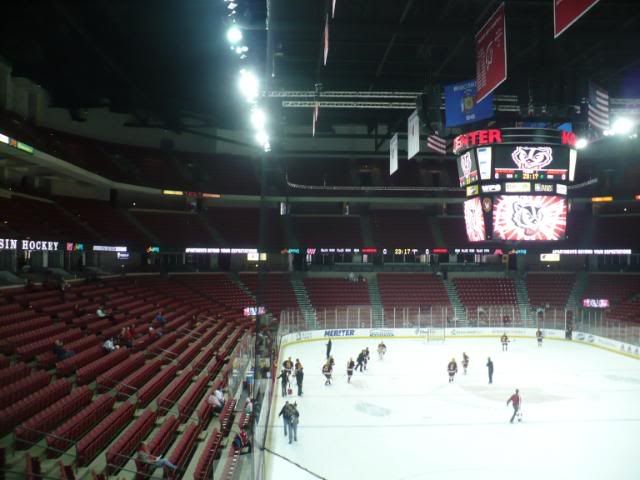
The arena is named for Herb Kohl, a US Senator and founder of the Kohl's department stores. He kicked in $25 million for the construction of the arena.
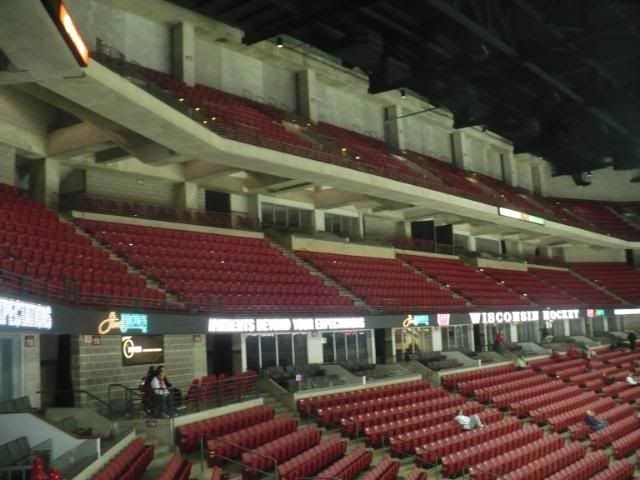
The building opened in 1998, and cost $76.4 million to construct. If you assume 7% inflation for construction costs since then... this building would cost about $150 million to build today.
in addition to Badger hockey and basketball, the Kohl Center is used for concerts, graduation ceremonies, and other events. Prior to it's construction, the basketball team played at the aging Wisconsin Field House (pics of the exterior later), and the hockey team played at the municipal Veterans Memorial Coliseum (now called the Alliant Energy Center) located South of downtown.
Getting on my soap box here... the Kohl Center was built to fulfill the same role that Assembly Hall in Champaign was designed for... to consolidate sports and concerts into a single, modern, multipurpose venue.
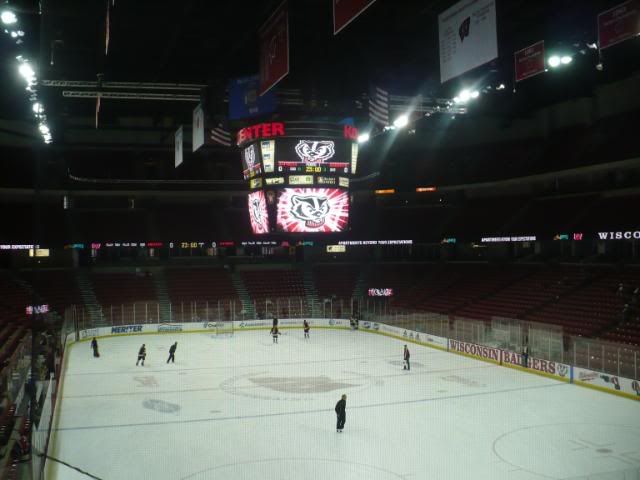
The rink at the Kohl Center measures 200' x 97'... making it just 3' narrower than international hockey standards. The National Hockey League plays on 200' x 85' rinks. Most college teams play on the more standard 200' x 85' rinks, but there are several who play at or near the international standard size, including Wisconsin.
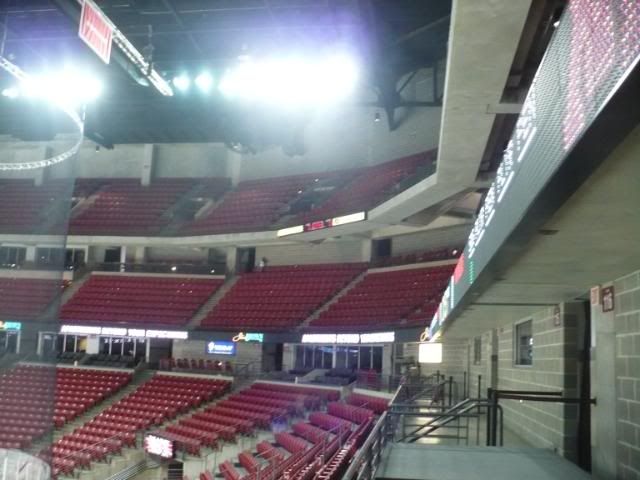
Looking up to the upper tiers. All of the lower suites and lower bowl seats are served by one concourse... there is no dedicated area for luxury suite holders. I believe the two upper bowls are served by a single concourse, but I wasn't able to go up there and check.
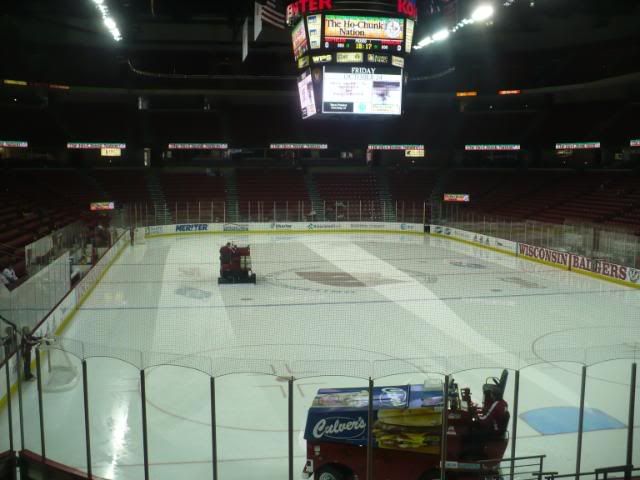
Two Zamboni's
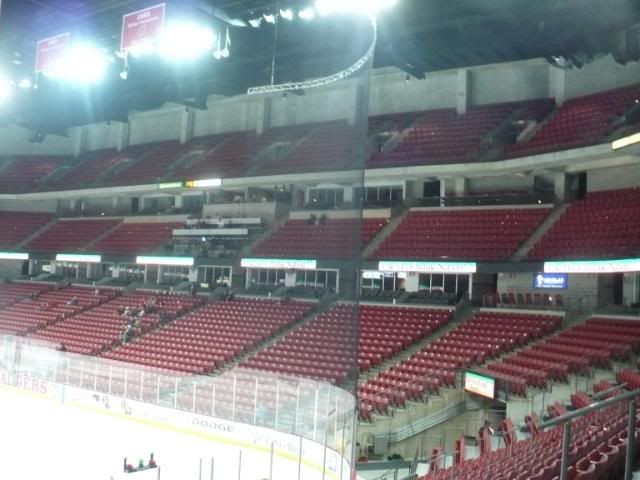
I'll give Wisconsin some credit. The 3rd tier of the arena completely overlaps the 2nd tier... meaning that the top rows of the arena are closer to the court than they would be in an arena where the seating bowls don't overlap. this would be good, except because it's a hockey venue, the endzone seats are still far away from the basketball court. To wisconsin's credit again though, the upper tier in the endzones is situated so that it provides a decent view of basketball games... at the expense of hockey games. This might be sort-of an issue for Men's hockey, which gets large crowds, but clearly isn't impacting the women's hockey exerience.
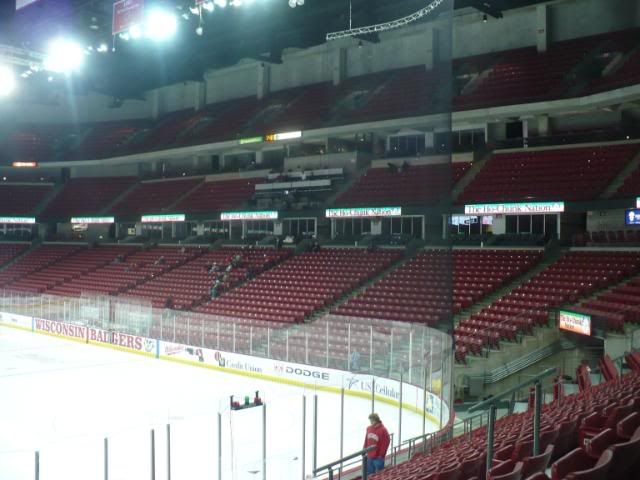
Plenty of good seats available for this one.
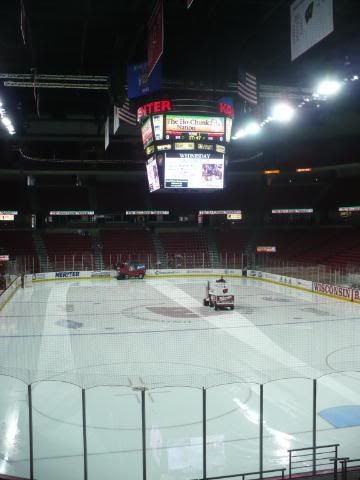
Center scoreboard and Zomboni's finishing their work.
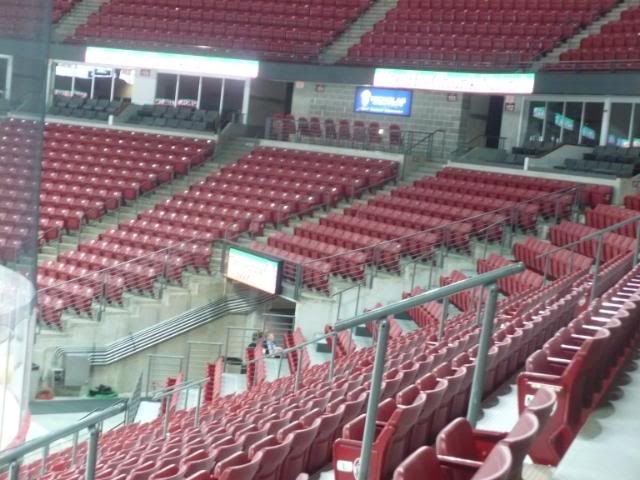
Notice the difference in the slope between the endzone seats and permanent sideline seats. The endzone seats are on risers, and this seating bank is raised up, allowing for more seats in front, when the smaller basketball court is laid down.
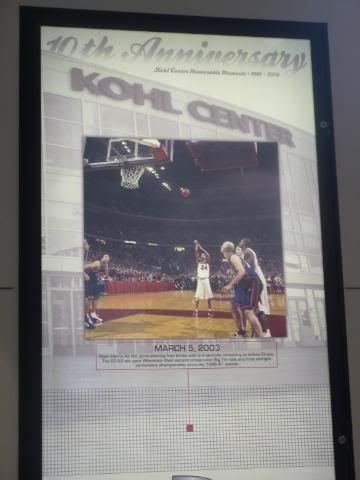
Walking through the concourse... Illini fan's will remember this (puke)
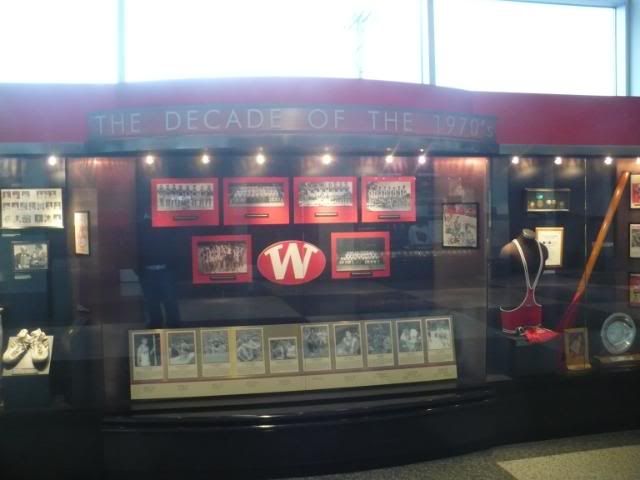
one of the displays around the lower concourse.
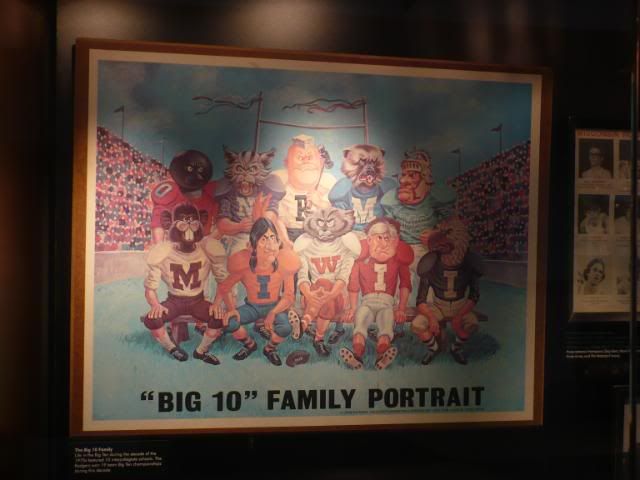
hm...

and heading down the vomitory (technical name for the portals into the seating bowl) into the arena itself.

and into the arena. The facility seats 17,190 for Basketball, and 15,237 for hockey.

The arena is named for Herb Kohl, a US Senator and founder of the Kohl's department stores. He kicked in $25 million for the construction of the arena.

The building opened in 1998, and cost $76.4 million to construct. If you assume 7% inflation for construction costs since then... this building would cost about $150 million to build today.
in addition to Badger hockey and basketball, the Kohl Center is used for concerts, graduation ceremonies, and other events. Prior to it's construction, the basketball team played at the aging Wisconsin Field House (pics of the exterior later), and the hockey team played at the municipal Veterans Memorial Coliseum (now called the Alliant Energy Center) located South of downtown.
Getting on my soap box here... the Kohl Center was built to fulfill the same role that Assembly Hall in Champaign was designed for... to consolidate sports and concerts into a single, modern, multipurpose venue.

The rink at the Kohl Center measures 200' x 97'... making it just 3' narrower than international hockey standards. The National Hockey League plays on 200' x 85' rinks. Most college teams play on the more standard 200' x 85' rinks, but there are several who play at or near the international standard size, including Wisconsin.

Looking up to the upper tiers. All of the lower suites and lower bowl seats are served by one concourse... there is no dedicated area for luxury suite holders. I believe the two upper bowls are served by a single concourse, but I wasn't able to go up there and check.

Two Zamboni's

I'll give Wisconsin some credit. The 3rd tier of the arena completely overlaps the 2nd tier... meaning that the top rows of the arena are closer to the court than they would be in an arena where the seating bowls don't overlap. this would be good, except because it's a hockey venue, the endzone seats are still far away from the basketball court. To wisconsin's credit again though, the upper tier in the endzones is situated so that it provides a decent view of basketball games... at the expense of hockey games. This might be sort-of an issue for Men's hockey, which gets large crowds, but clearly isn't impacting the women's hockey exerience.

Plenty of good seats available for this one.

Center scoreboard and Zomboni's finishing their work.

Notice the difference in the slope between the endzone seats and permanent sideline seats. The endzone seats are on risers, and this seating bank is raised up, allowing for more seats in front, when the smaller basketball court is laid down.

Walking through the concourse... Illini fan's will remember this (puke)

one of the displays around the lower concourse.

hm...
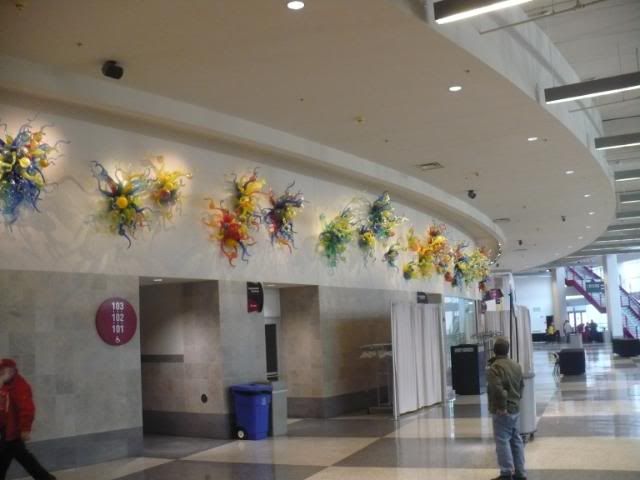
some weird sculpture in the lobby.
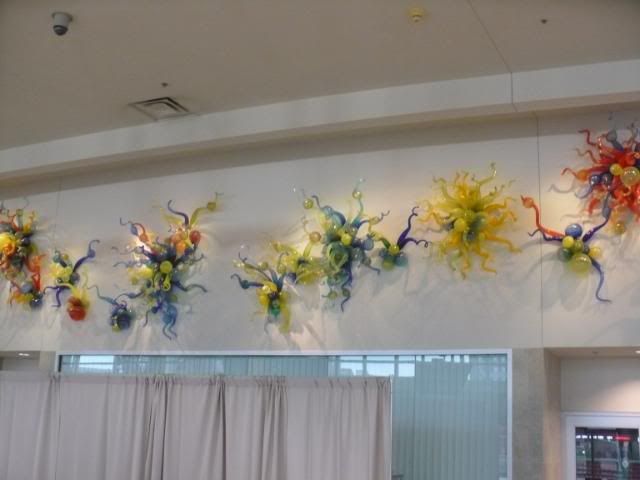
again with the weird blown-glass thingy.
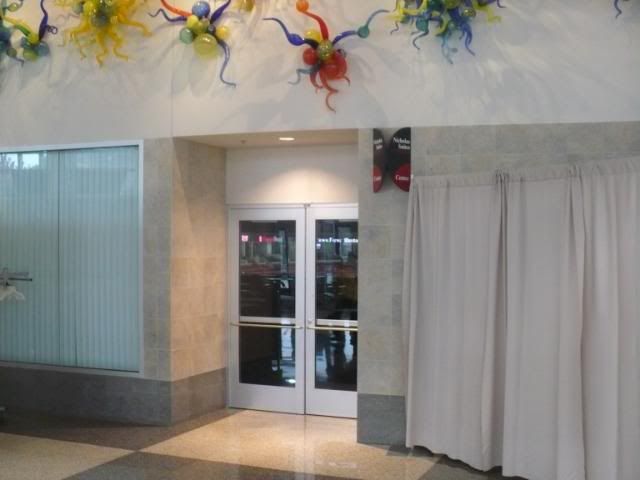
Remember how I said that the suites shared a concourse with the plebeian fans... well, here is an entrance to one of the suites. the curtains hide a coat-rack area next to each suite.
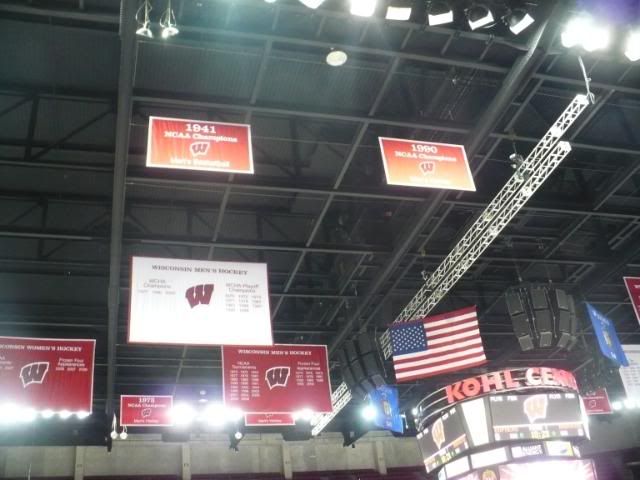
some banners.
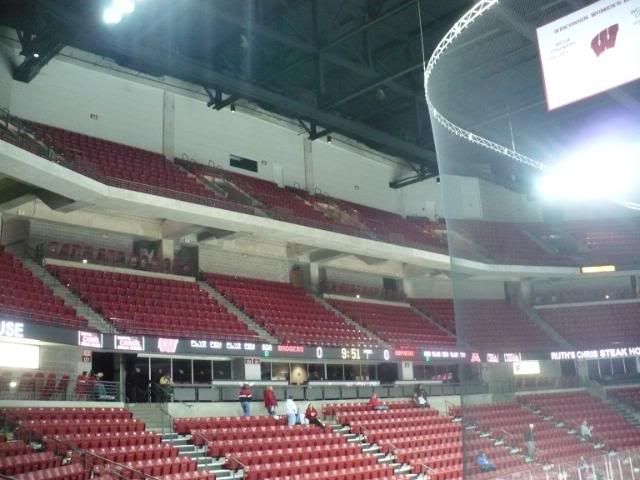
looking around the arena.
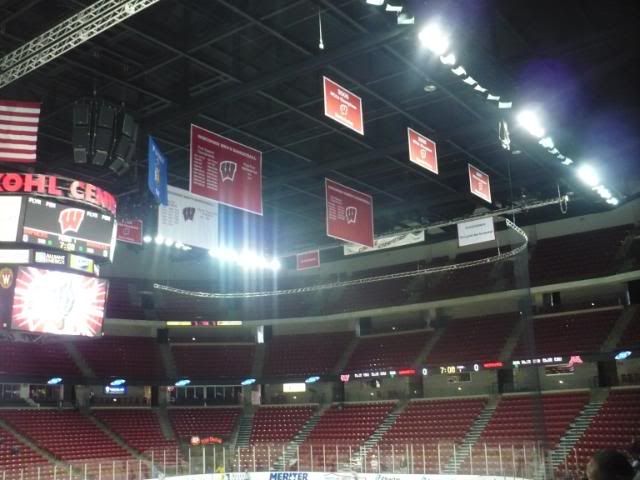
again.
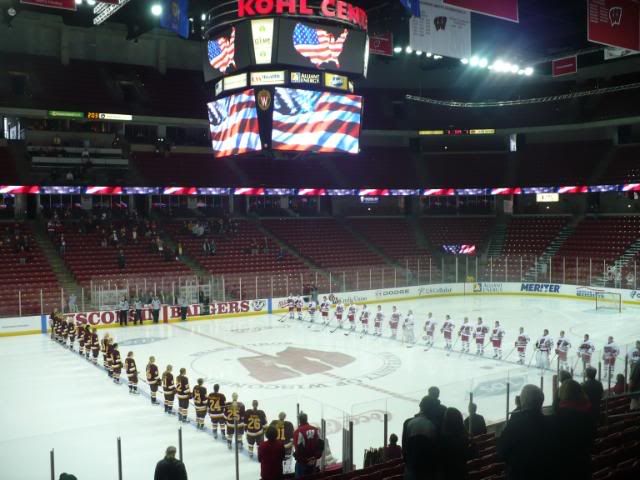
National Anthem before the game.
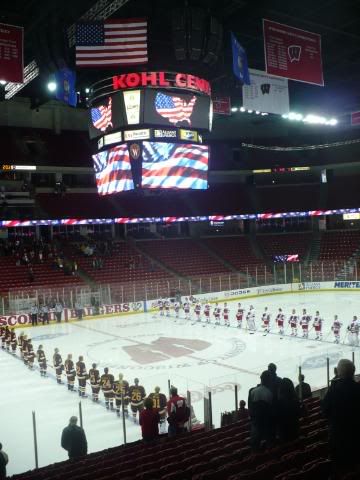
again.
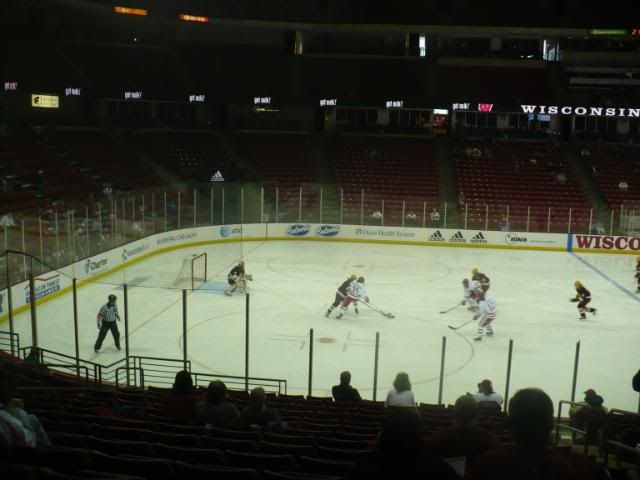
during the game.
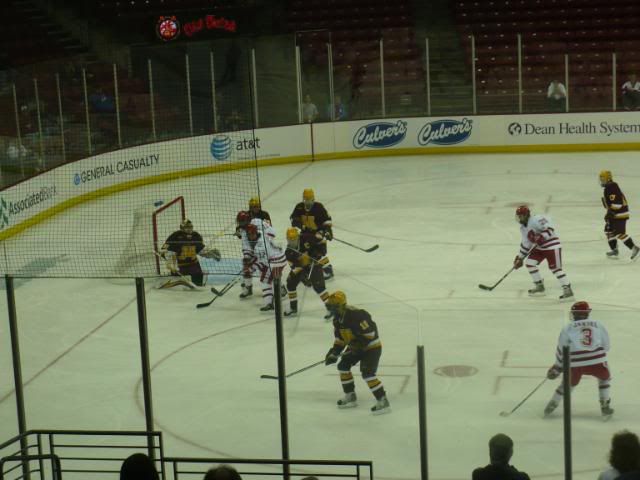
another photo of the game being played. Technically the teams were OK... but hockey without checking sucks.
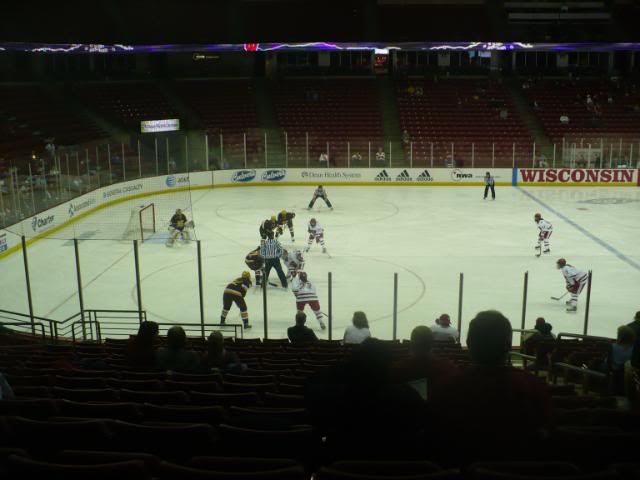
I only stayed for the first 10 minutes of the game, I had more wandering to do... I think the final score was a 2-2 draw.
On to Part III... more wandering around Madison.

No comments:
Post a Comment